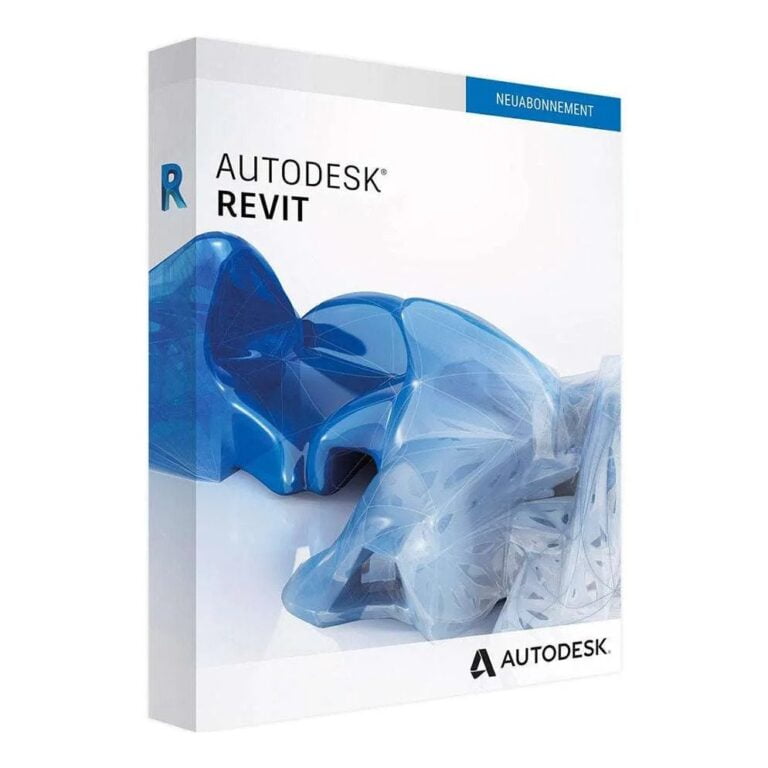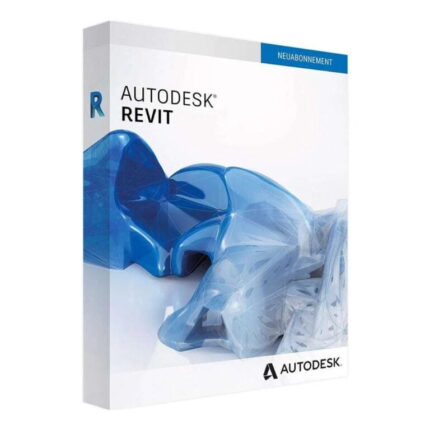Full Autodesk Revit BIM course from scratch step-by-step to become an advanced user + REVIT 2024 and 2025 original license
What you will learn :
-
You will get a REVIT 2024 and 2025 original license with a Product key and serial number Available for 3 years
- 11 unique projects with Imperial Units for enhanced understanding.
- Comprehensive BIM Training: Develop expertise in Building Information Modeling.
- 37 downloadable resources to support your learning journey.
- Master Documentation and Construction Drawings for professional-grade results.
- Full course available for offline use—learn anytime, anywhere.
- Gain skills in Project Collaboration and Coordination to manage designs across teams.
- By the end, you’ll be ready to take a project from concept to completion with confidence.
- Learn Advanced Modeling and Visualization techniques for impressive design presentations.
- Stay updated with the latest: 2024 & 2025 course enhancements added!
Prerequisites
- Basic PC proficiency is required.
- Prior experience with CAD software is not mandatory but can be beneficial.
- The minimum Revit version required is 2018, but we will give you Autodesk Revit 2024 and 2025 original license keys with product key and serial Number
- Revit is not natively supported on macOS. If you are using a Mac, you must install Windows via Bootcamp to run Revit.
- Course files will be provided.
Course Overview
This course is tailored to guide beginner users of Autodesk Revit, advancing them to an expert level. Whether you’re new to the software or seeking to improve your skills, this course covers everything from fundamental concepts to advanced modeling techniques.
Key Learning Outcomes
- Mastering Autodesk Revit
Gain a thorough understanding of Revit’s interface, tools, and features to confidently navigate and use the software for a variety of architectural, engineering, and construction projects. - Building Information Modeling (BIM) Expertise
Develop a comprehensive knowledge of BIM workflows and principles using Revit. Learn to create intelligent 3D models, incorporating structural, architectural, and MEP systems for coordinated project designs. - Collaboration and Coordination Skills
Understand how to work efficiently within a project team. Learn to share Revit models, coordinate design changes, and resolve conflicts, ensuring smooth project workflows across multiple disciplines. - Advanced Modeling and Visualization
Explore advanced modeling techniques, from creating custom parametric families to working with complex geometries. Learn visualization methods such as rendering, creating walkthroughs, and flyovers to present your projects with stunning visual detail. - Comprehensive Documentation
Become proficient in generating accurate construction documentation, including drawings, schedules, and material takeoffs directly from your Revit model, streamlining your workflow for efficiency and precision throughout the project lifecycle.
Course Content
The course starts with an installation guide, ensuring that you have the correct library and region template installed. I will use the UK Metric library and templates, but the course is designed for flexibility—if you prefer to use another library, I’ll suggest compatible components as needed.
We will work on a single project from start to finish, mirroring the approach used in BIM, allowing you to build your knowledge progressively.
The course starts with an introduction to the basics of Revit, covering:
- The software’s interface and terminology.
- Datum elements such as levels and grids.
- Key components include walls, windows, doors, floors, roofs, and stairs.
As you progress, we’ll delve into more advanced features:
- Creating 2D details, tagging components, and generating schedules.
- Advanced topics like material takeoffs, custom materials, annotation styles, and rendering.
You will also work on several hands-on projects, including:
- A single-story house.
- A two-story house.
- A structural frame.
- A conceptual mass model.
- Custom families for tables and doors.
- Worksharing and collaboration models.
Finally, you’ll learn how to set up and print your sheets.
Who is this course for?
- Architects, Engineers, Designers, and Contractors.
- Beginners who want to gain proficiency in Revit.
- Intermediate and advanced users seeking a refresher or advanced tips.
- Professionals preparing for the Autodesk Certified User exam (ACU).
Join now and start mastering Autodesk Revit to advance your career in construction









Reviews
There are no reviews yet.